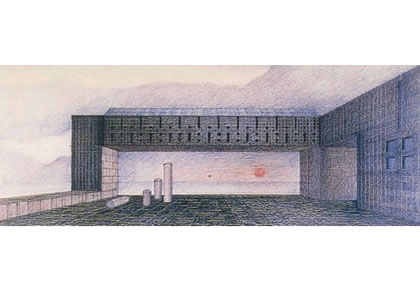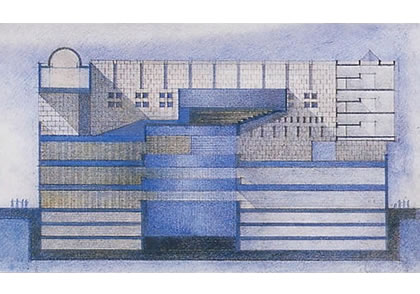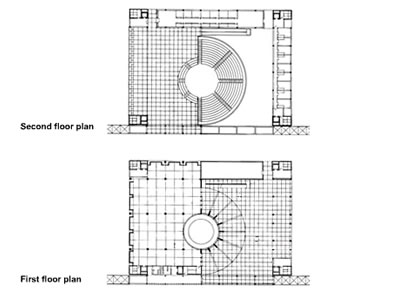 |
Art Center, Santa Monica
Design Research Project,
1982
This proposal for an art centre in
Santa Monica formed the subject of a design studio at the School
of Architecture, USC. The project was of a hypothetical nature
and therefore free from actual constraints and conditions; the
site was the corner of Wilshire Boulevard and Ocean Avenue.
The programme called for exhibition
spaces, lecture/seminar rooms, studios for artists, an open-air
amphitheatre for lectures, musical and theatrical performances,
dressing rooms, a coffee shop/bar, administration and supporting
functions.
The galleries have been located on
the lower levels, to give an elevated podium plaza on two levels
above. The amphitheatre is set in the centre of the plaza, facing
the ocean. Around it on three sides are studios for artists
and a bridge coffee shop/bar.
Raised 40 to 60 feet above street level,
the plaza forms a unique civic space, where splendid views of
the coastline and ocean may be enjoyed without commercial trappings.
During the day. it can be used by the public independently of
the lower gallery levels - it is a space that can bring some
of the urban feeling of the Piazza di Spagna in Rome. Lectures,
concerts and stage plays can take place during the evenings.
A pedestrian bridge from Santa Monica
Mall to the Palisades Park passes through the building in order
to strengthen its relationship to the existing context.
The complex is constructed in reinforced
concrete and faced In ceramic tiles the colour of burnt umber.
The circulation galleries facing Wilshire Boulevard are clad
in glass.
This was Kenneth Frampton's critique:
'The Art Centre ... is another hypothetical proposal which once
again serves as a didactic device. The point is not only to
address and involve Koulermos' immediate student collaborators
and colleagues, but also to appeal to society at large; to point
out what vestiges of our urban fabric may still be sustained
if only we are able as a collective body to recognize their
extant virtues and to build urban monuments whose prime purpose
is to strengthen these values. The most poetic element in this
particular design is the public forum and amphitheatre which
the author elevates 40 to 60 feet into the air in order to afford
spectacular views over the ocean. As Koulermos puts it in his
laconic description, 'the plaza ...is a space that can bring
some of the urban feeling of the Piazza di Spagna in Rome',
but in many respects the panorama here promises to be more ecstatic
than the commanding view from the Spanish Steps. The intent
here is closer to the exuberant vision incorporated into Le
Corbusier's early works, for this is a marine vista across the
boundless sea. One is reminded of the prospect of the Alps from
the rooftop restaurant of Le Corbusier's Palais des Nations
or of the panorama of the Mediterranean from the Corniche of
Algiers ...it is no accident that the prime element in this
elevated space is a Greek amphitheatre; in fact, the very same
form that affords the terminal prospect over the canal in Koulermos'
Venetian Recreation Centre. For clearly this element has become
the symbolic nexus of Koulermos' thought, the still centre to
which we will have to return, if we are ever to recover our
lost urban culture.'
(From Context + Response, exhibition catalogue, Los Angeles
Municipal Art Gallery, 1982.)
Below
: Second, first floor plans
|
 |


