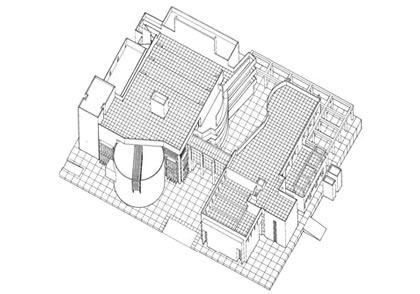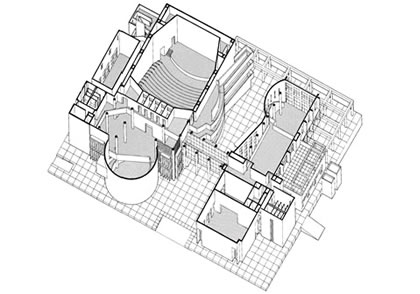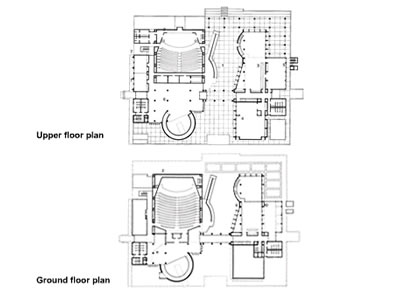 |
Conference Center and Restaurant for FORTH
Second Project, 1993
The complex contains a major lecture hall
for 350 people, a number of seminar/meeting rooms, a restaurant,
coffee shop and open-air cinema. This new facility is in response
to the dynamic growth of FORTH over the years and its significant
role as a research institution both in Greece and world-wide.
The various facilities are contained within two buildings placed
alongside an open court (or platia) which affords panoramic
views of the mountain range. The court will be the main social
space of the complex, especially in the evenings, Alongside
this space, a major ramp connects all levels of the building
with the lecture hall and the rooftop cinema. The restaurant
and bar are situated in the second building and are provided
with terraces on both levels. The formal configuration and the
architecture of the central court refer to cyclic paradigms
and, at the same time, evoke the memory of early Modernist architecture
and painting (e.g. Corbu, Ozenfant, Nicholson).
The complex was designed in association
with the Technical Office of the Ministry of Industrial Research
and Technology and the technical staff of FORTH.)
Collaborators
: William Lo, Fernando Olba Rallo
Models:
William Lo
Below
: Axonometrics, upper floor plan, ground floor plan
|
 |


