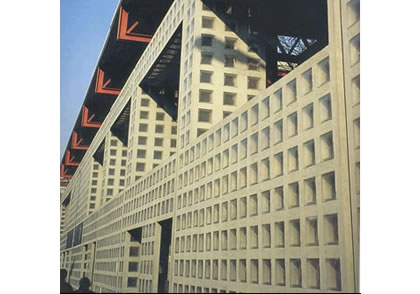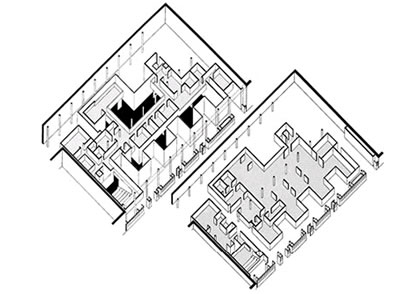 |
Day Nursery and Pediatric Clinic, Milan
1978-1983
Built for the municipality of Milan, this
facility contains a day nursery for 45 to 60 infants from
three months to three years old and an independent pediatric
clinic.
The site is a rectangular gap in the urban fabric of one of
the most densely populated areas of the city. It is enclosed
on three sides by buildings: the fourth side faces Via Induno,
a major roadway.
From the outset the programme appeared
to be at odds with the site. Day nurseries are often located
in areas with sufficient open space for recreational activities,
and in many instances are part of larger educational complexes.
This project was neither. It had to be squeezed into a tight
urban void. and respond, in its organisation, form and fabric,
to the structure of the city. It also had to serve as an important
resource for the community.
A primary organisational principle was
the accessibility of the site. Pedestrian paths link the building
to the major streets nearby. A passage in the tradition of
the Galleria connects Via Paolo Lomazzo with Via Induno and
provides access to both the day nursery and the clinic. Other
important concerns were to:
- create a sense of place and 'territory' for the children
and minimise the overpowering impact of the tall party walls
surrounding the site.
-protect the children from the traffic and noise of Via lnduno
- provide a stimulating visual environment for the children
- make a place that the community could relate to.
The total area of the site is 1,400 square
metres: 50 per cent coverage was permitted by zoning and planning
regulations. The nursery and clinic have been placed under
a 'blanket' type roof that covers most of the site. A number
of cut-outs and rooflights allow the sun to enter at desirable
points. The clinic is contained within a two-storey rectangular
building with a large stepped room for community meetings
and discussions. The nursery school is also organised on two
levels, with all the major children's activities (play-eat-rest)
placed on the ground floor.
The spatial concept is based on the adaptation
of two independent but interrelated envelopes (walls). The
first is a metal skin which defines the overall two-storey
volume of the building (under the roof) and establishes a
strong relationship with the landscaped patios and playgrounds.
The second envelope is a more rigorous geometric configuration
in the form of a cluster encompassing all support functions
on both levels. Built in concrete blocks, it rises as an independent
structure within the two-storey space; a building within a
building. Ventilation and light are conducted through tubular
telescopic shafts bridging the two skins.
A two-story double-sided deep wall constructed
of 30cm x 30cm glass blocks is placed on the property line
along Via Induno. Within it. Niches and openings accommodate
a variety of street furniture: post-bows, telephones. fountains,
plants, posters, benches and entry gates. Kept away from the
building, not unlike the fences or walls of urban villas,
it defines three landscaped patios which form an area for
visual encounter between adults and children. With its double
facade, it symbolises the encounter between the city and the
school.
The project was designed in 1978/79 and completed
in 1983.
Architects:
Empio Malara with Gianni Drago. Panos Koulermos and Giacomo
Bancher
Below,
from L to R: Cutaway axonometrics of ground floor and
first floor
|
 |

