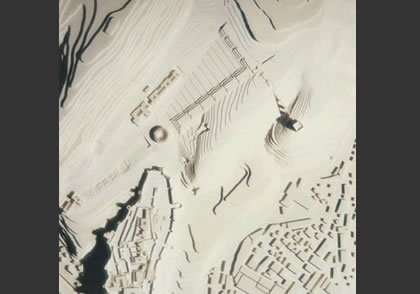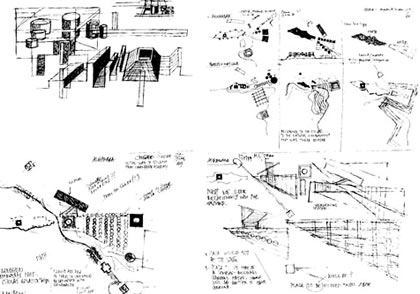 |
Visitor Facilities, Alhambra, Granada
Competition Project, Spain 1989
This was a competition
design for new visitor facilities for the Alhambra. The major organising
idea was to create a large, open plaza of triangulated form adjacent
to the AIhambra and on axis with the Generalife Gardens. The edges of
the plaza were defined by raised terraces which concealed underground
parking. Its metaphysical aspects were generated in response to the
power and spirituality of the Sierra mountain landscape and the form
of the AIhambra. Additional facilities were placed in pavilions reminiscent
of medieval towers.
Architects: Antonio Velez Catrain, A Fernandez Alba. Panos Koulermos
Collaborators: Margarita Gardelus, Bruce Fairbanks, Tyier Engel
Below: Site model; Preliminary sketches
|
 |

