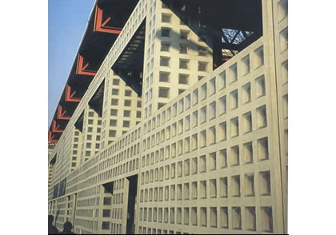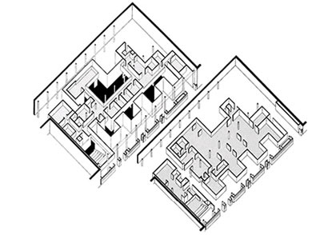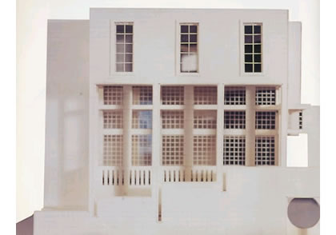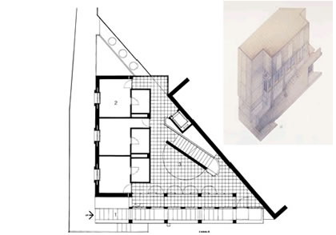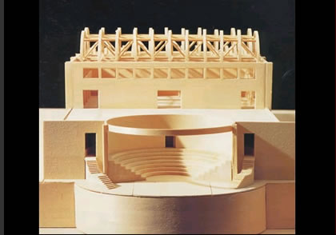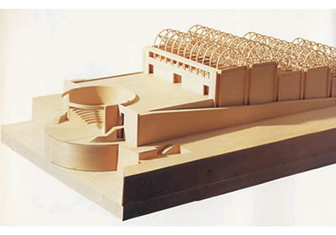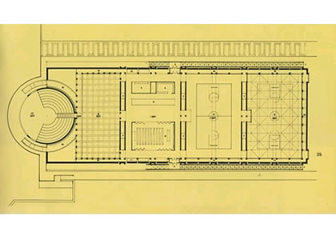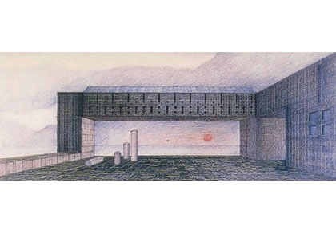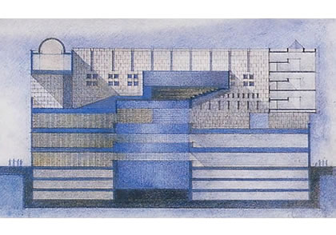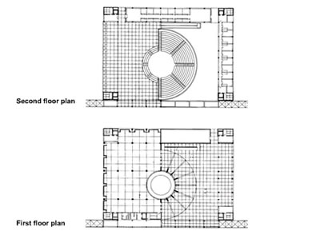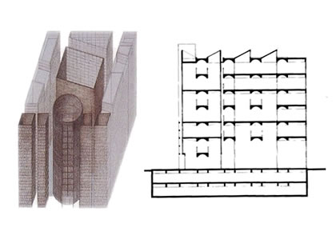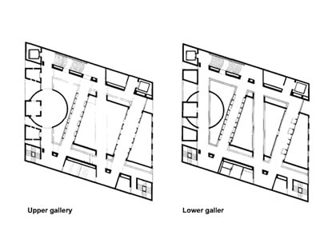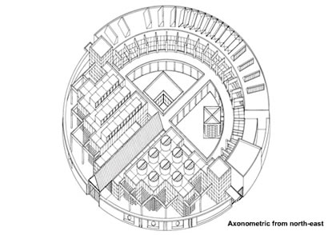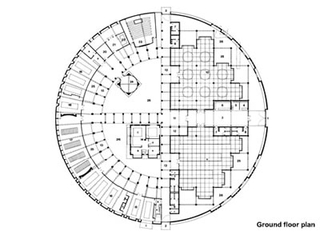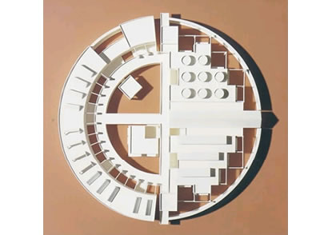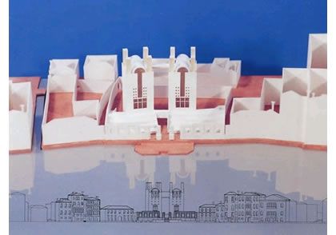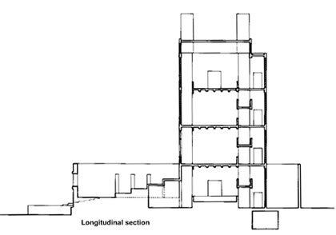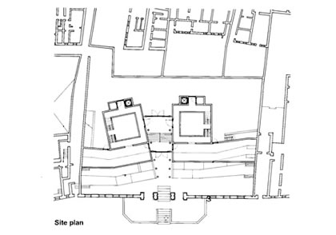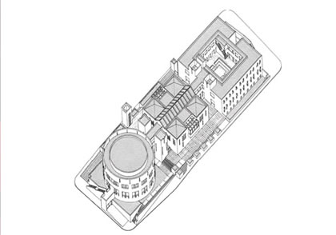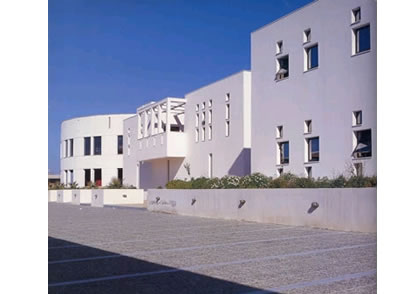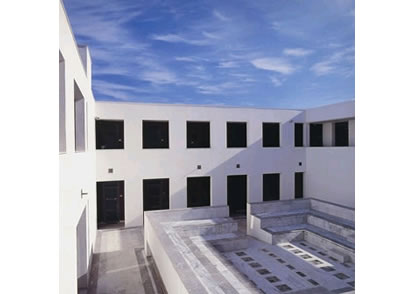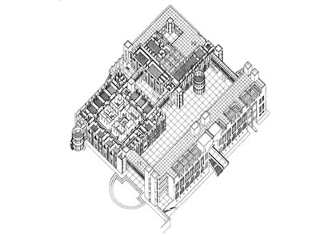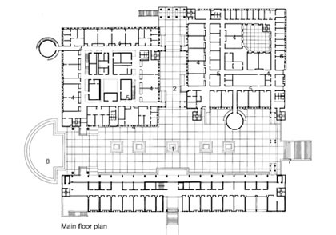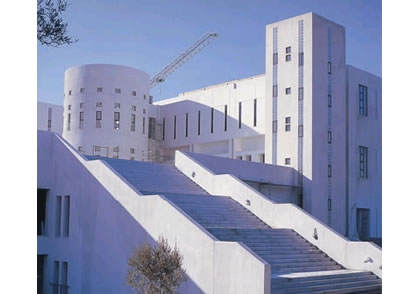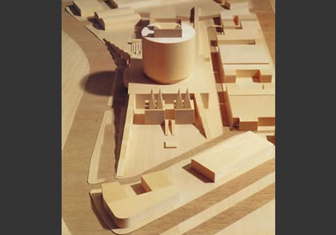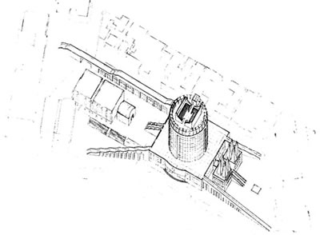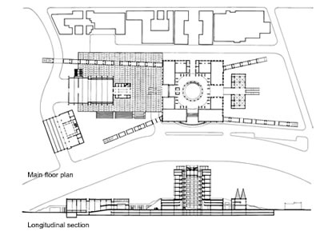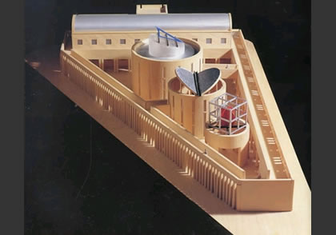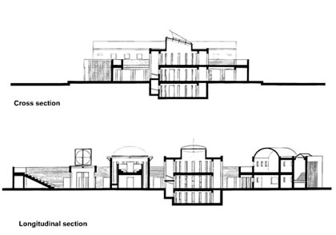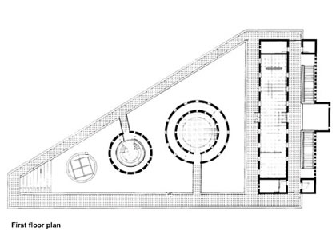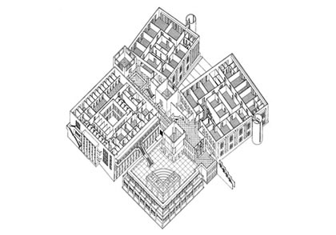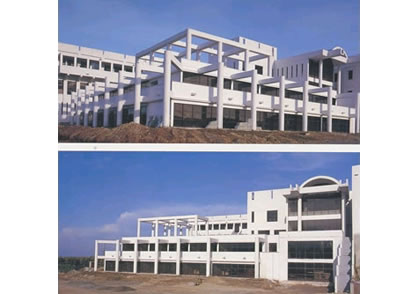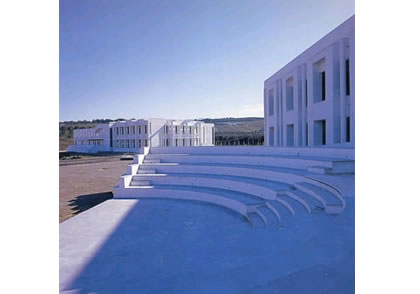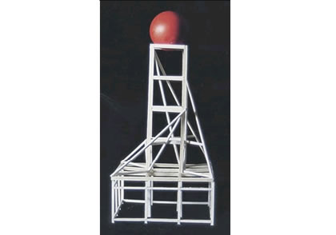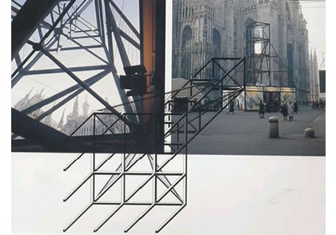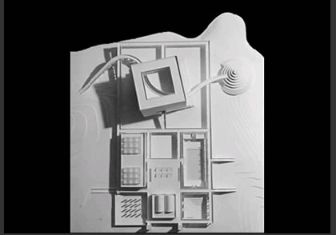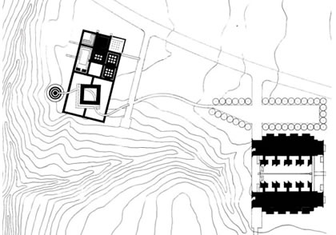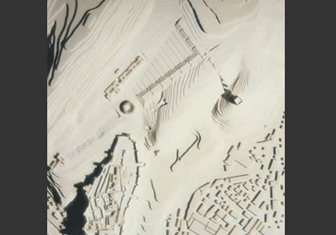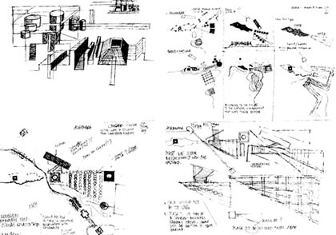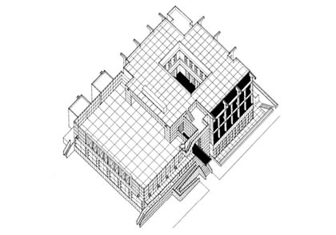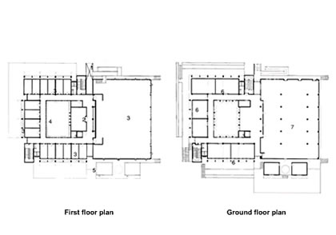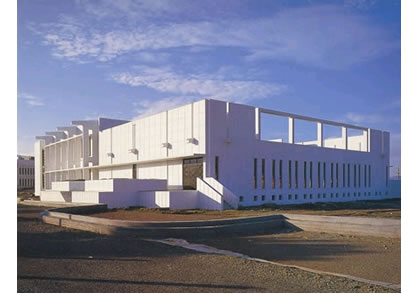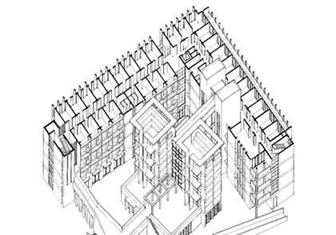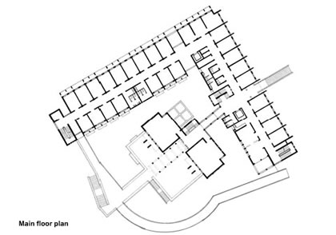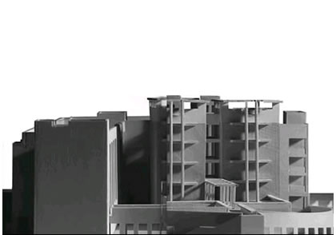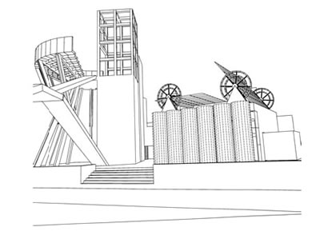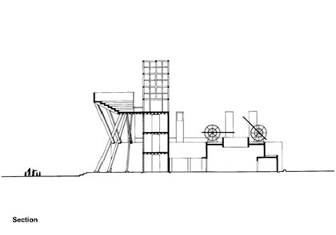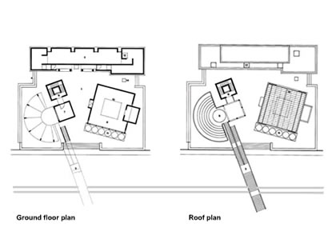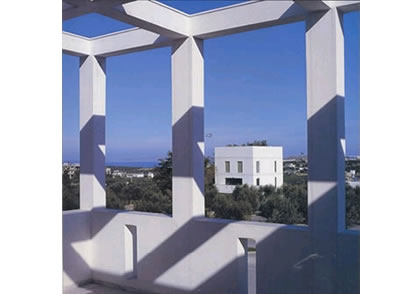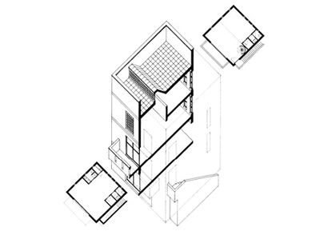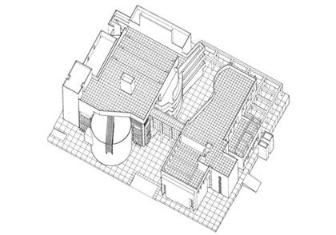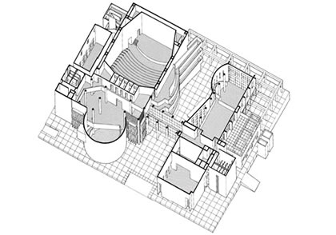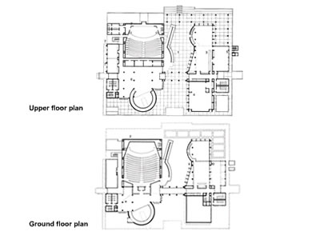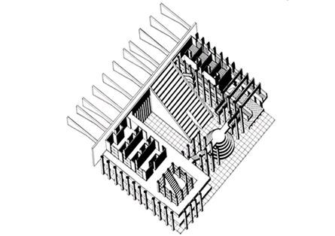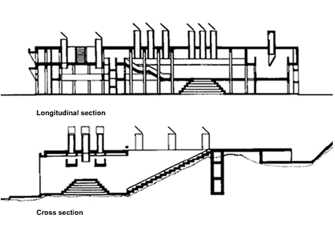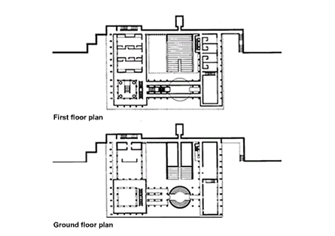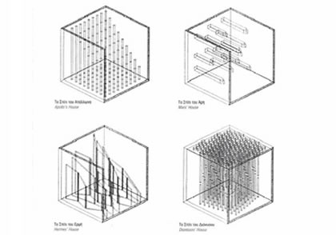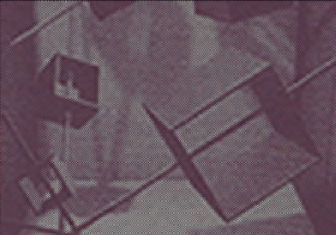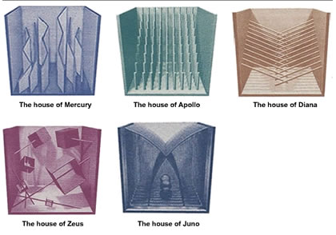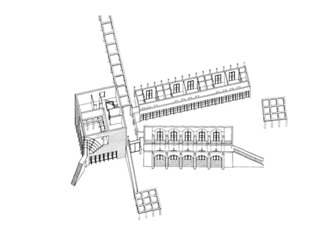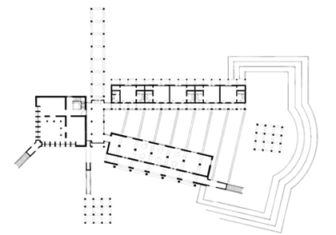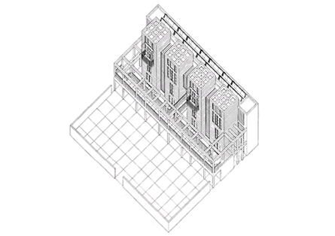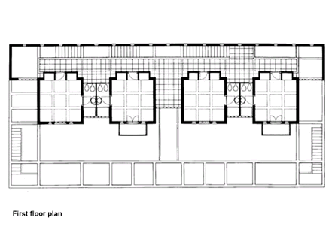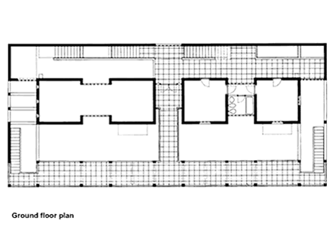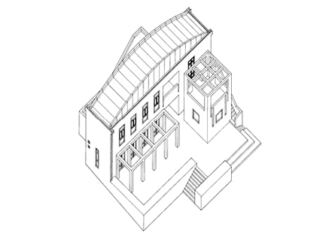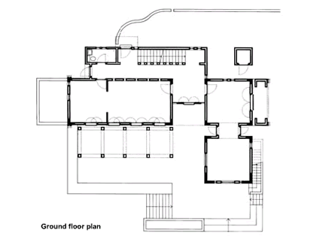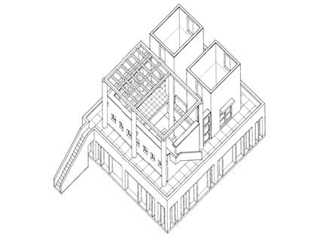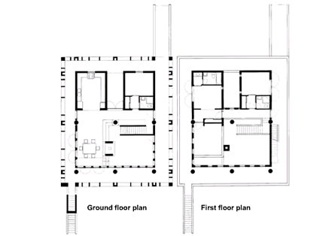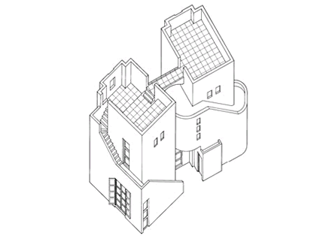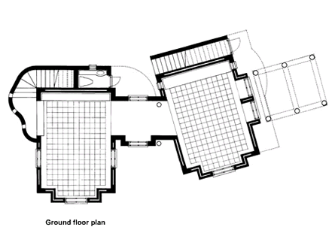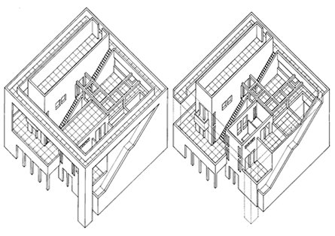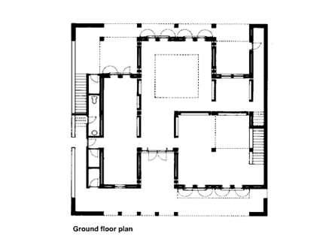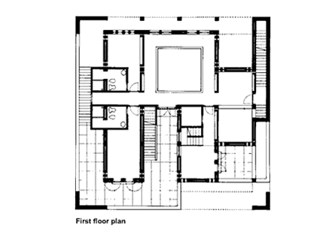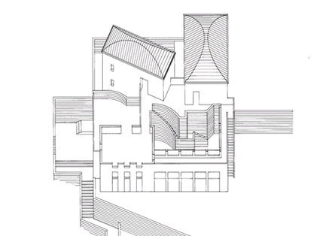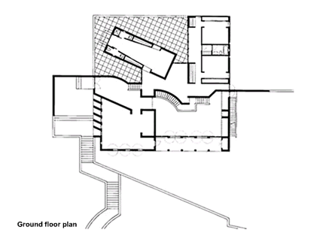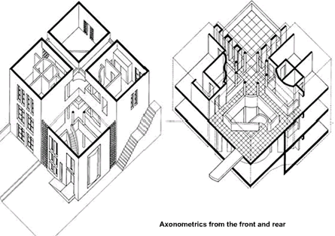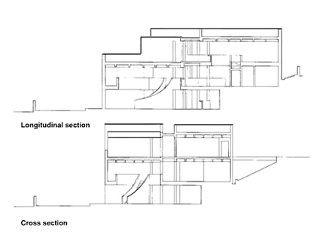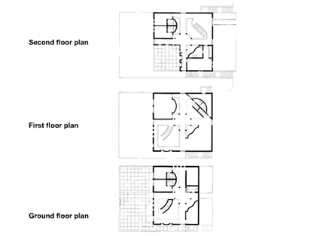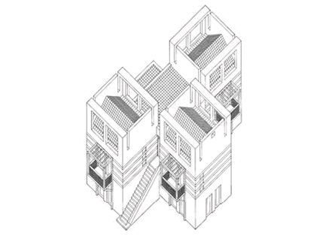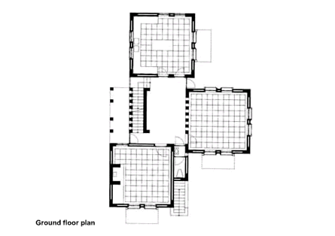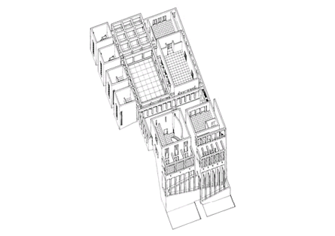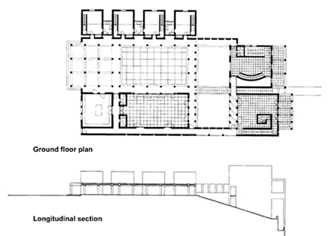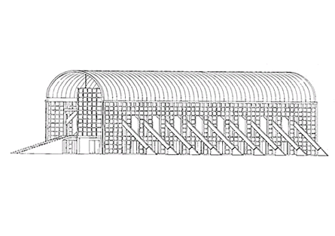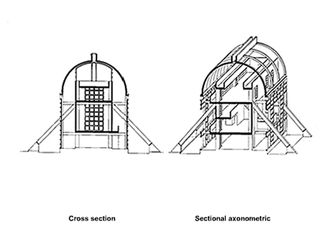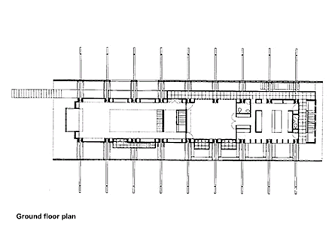Day Nursery and Pediatric Clinic
Milan 1978-1983
Built for the municipality of Milan, this
facility contains a day nursery for 45 to 60 infants from
three months to three years old and an independent pediatric
clinic.
The site is a rectangular gap in the urban fabric of one of
the most densely populated areas of the city. It is enclosed
on three sides by buildings: the fourth side faces Via Induno,
a major roadway.
From the outset the programme appeared
to be at odds with the site. Day nurseries are often located
in areas with sufficient open space for recreational activities,
and in many instances are part of larger educational complexes.
This project was neither. It had to be squeezed into a tight
urban void. and respond, in its organisation, form and fabric,
to the structure of the city. It also had to serve as an important
resource for the community.
A primary organisational principle was
the accessibility of the site. Pedestrian paths link the building
to the major streets nearby. A passage in the tradition of
the Galleria connects Via Paolo Lomazzo with Via Induno and
provides access to both the day nursery and the clinic. Other
important concerns were to:
- create a sense of place and 'territory' for the children
and minimise the overpowering impact of the tall party walls
surrounding the site.
-protect the children from the traffic and noise of Via lnduno
- provide a stimulating visual environment for the children
- make a place that the community could relate to.
The total area of the site is 1,400 square
metres: 50 per cent coverage was permitted by zoning and planning
regulations. The nursery and clinic have been placed under
a 'blanket' type roof that covers most of the site. A number
of cut-outs and rooflights allow the sun to enter at desirable
points. The clinic is contained within a two-storey rectangular
building with a large stepped room for community meetings
and discussions. The nursery school is also organised on two
levels, with all the major children's activities (play-eat-rest)
placed on the ground floor.
The spatial concept is based on the adaptation
of two independent but interrelated envelopes (walls). The
first is a metal skin which defines the overall two-storey
volume of the building (under the roof) and establishes a
strong relationship with the landscaped patios and playgrounds.
The second envelope is a more rigorous geometric configuration
in the form of a cluster encompassing all support functions
on both levels. Built in concrete blocks, it rises as an independent
structure within the two-storey space; a building within a
building. Ventilation and light are conducted through tubular
telescopic shafts bridging the two skins.
A two-story double-sided deep wall constructed
of 30cm x 30cm glass blocks is placed on the property line
along Via Induno. Within it. Niches and openings accommodate
a variety of street furniture: post-bows, telephones. fountains,
plants, posters, benches and entry gates. Kept away from the
building, not unlike the fences or walls of urban villas,
it defines three landscaped patios which form an area for
visual encounter between adults and children. With its double
facade, it symbolises the encounter between the city and the
school.
The project was designed in 1978/79 and completed
in 1983.
Architects : Empio Malara with Gianni Drago. Panos Koulermos and Giacomo Bancher
Below, from L to R : Cutaway axonometrics of ground floor and first floor
Masieri Foundation Hostel
Venice 1980
The adopted programme
is a free interpretation of a design originally given to Frank Lloyd
Wright, providing single bed-study rooms, day spaces at every level,
a breakfast bar area and other ancillary functions. It is organised
on four levels, in keeping with the height of the existing building.
The main reason for undertaking this project
was the celebrated and unique historical city itself. Establishing the
relationship of a new building to a rich physical and cultural context
was a major challenge.
The presence of the Grand Canal was a dominant
factor in the design. The exaggerated frontal loggia and ceremonial
access stair running parallel to the canal were developed in order to
give a grandiose scale to an otherwise small building. At the same time,
this formal configuration attempts to establish a visual relationship
with the adjoining building.
The proposed building is conceived in reinforced
concrete and faced externally in reconstructed stone slabs similar in
colour to the Istrian stone used extensively in Venice.
As Kenneth Frampton writes: 'Venice has, in
fact. been the prime source of inspiration for most of Koulermos' recent
(hypothetical) projects: above all, of course, for his Masieri Foundation
Hostel, predicated on the configuration and attributes of an irregular
and unique site, even more contextual Venetian than the Recreation Center.
Based on a free interpretation of the program adopted by Frank Lloyd
Wright in his unrealized proposal for the same site in 1954, Koulermos
was to take a rather unusual approach to the design of the palazzo:
"The proposal reverses the Venetian residential typology - the pedestrian
entrance is located at the front and along the canal rather than the
rear. and the access from the canal does not relate directly to the
building but to the alley. This resolution was considered more appropriate
than the existing plan types, given the fact that the pallazi on the
canals are no longer used as initially intended." This deceptively simple
design makes a very ingenious use of an awkard triangular site, and
in many ways this is one of the most brilliant of Koulermos' entire career...'
Model: John Charles Marvick
Below: Ground floor plan
Community Recreation Centre, Venice
Design Research Project, 1980
This design research project was
for a community recreation centre sited to the west of the Arsenale
in Venice, adjacent to the Church of San Francesco della Vigna
designed by Sansovino and Palladio It was conceived during an
international workshop conference in Venice in 1980 and further
developed in LA.
The centre provides recreational and
cultural facilities for the community. It accommodates three
basketball courts, an indoor tennis court and multipurpose hall.
rooms for meetings and games, supporting functions such as changing
rooms, an open-air skating rink and an open-air amphitheatre
and cinema.
The basketball courts and tennis court
are organised in a parallel manner and contained within a rectilinear
plan which terminates with the amphitheatre on axis with the
canal. In section, the basketball courts step up towards the
canal, allowing the space below to be used for community rooms
and support functions. Each basketball court is roofed with
a barrel-vaulted structure constructed and covered in aluminium.
The roof to the tennis court is used as a skating rink.
Access
to all parts of the complex is provided via external ramps situated
along both sides of the building. The long, compact plan and
the idea for the section were developed as a response to the
narrow site The architectural expression attempts to make a
connection to Venetian structures such as the salt warehouses
and Rialto bridge. The proposed building, conceived in reinforced
concrete with metal barrel vaults, is faced externally in locally
produced ceramic tiles similar in colour to existing materials
in Venice.
Kenneth Frampton described the prefect
in this way: 'A more structurally expressive manner possibly
accounts for the varied antecedents cited by Koulermos as the
basis for his project for a Community Recreation Centre in Venice...
Acknowledged references range from the Rialto Bridge to Venetian
salt warehouses, or from Louis Kahn in general to Palladio's
Basilica in Vicenza. What we have here is a Rationalist tour-de-force
in response to an invented programme and yet what is of most
interest, aside from the extraordinary lucidity and lyrical
articulation of the barrel-vaulted structure, is the implicit,
hybrid-type form which, while a utilitarian building devoted
to indoor sport, remains in part, at least, a monument with
an open-air amphitheatre on axis, facing out over the canal.
For all its rationality, this project has a decided Venetian
flavour for the simple reason that the structure of the vaults
reminds one of ship-building.
(From Context + Response, exhibition
catalogue. Los Angeles Municipal Art
Gallery, 1982.)
Design Assistant on Venice project : Steven Topkins. Bath School of Architecture
Model : Kiat Yee, John Weiss
Photos : Tony Nagelmann, Grover Gilchrist
Below : Entrance level plan
Art Center, Santa Monica
Design Research Project, 1982
This proposal for an art centre in
Santa Monica formed the subject of a design studio at the School
of Architecture, USC. The project was of a hypothetical nature
and therefore free from actual constraints and conditions; the
site was the corner of Wilshire Boulevard and Ocean Avenue.
The programme called for exhibition
spaces, lecture/seminar rooms, studios for artists, an open-air
amphitheatre for lectures, musical and theatrical performances,
dressing rooms, a coffee shop/bar, administration and supporting
functions.
The galleries have been located on
the lower levels, to give an elevated podium plaza on two levels
above. The amphitheatre is set in the centre of the plaza, facing
the ocean. Around it on three sides are studios for artists
and a bridge coffee shop/bar.
Raised 40 to 60 feet above street level,
the plaza forms a unique civic space, where splendid views of
the coastline and ocean may be enjoyed without commercial trappings.
During the day. it can be used by the public independently of
the lower gallery levels - it is a space that can bring some
of the urban feeling of the Piazza di Spagna in Rome. Lectures,
concerts and stage plays can take place during the evenings.
A pedestrian bridge from Santa Monica
Mall to the Palisades Park passes through the building in order
to strengthen its relationship to the existing context.
The complex is constructed in reinforced
concrete and faced In ceramic tiles the colour of burnt umber.
The circulation galleries facing Wilshire Boulevard are clad
in glass.
This was Kenneth Frampton's critique:
'The Art Centre ... is another hypothetical proposal which once
again serves as a didactic device. The point is not only to
address and involve Koulermos' immediate student collaborators
and colleagues, but also to appeal to society at large; to point
out what vestiges of our urban fabric may still be sustained
if only we are able as a collective body to recognize their
extant virtues and to build urban monuments whose prime purpose
is to strengthen these values. The most poetic element in this
particular design is the public forum and amphitheatre which
the author elevates 40 to 60 feet into the air in order to afford
spectacular views over the ocean. As Koulermos puts it in his
laconic description, 'the plaza ...is a space that can bring
some of the urban feeling of the Piazza di Spagna in Rome',
but in many respects the panorama here promises to be more ecstatic
than the commanding view from the Spanish Steps. The intent
here is closer to the exuberant vision incorporated into Le
Corbusier's early works, for this is a marine vista across the
boundless sea. One is reminded of the prospect of the Alps from
the rooftop restaurant of Le Corbusier's Palais des Nations
or of the panorama of the Mediterranean from the Corniche of
Algiers ...it is no accident that the prime element in this
elevated space is a Greek amphitheatre; in fact, the very same
form that affords the terminal prospect over the canal in Koulermos'
Venetian Recreation Centre. For clearly this element has become
the symbolic nexus of Koulermos' thought, the still centre to
which we will have to return, if we are ever to recover our
lost urban culture.'
(From Context + Response, exhibition catalogue, Los Angeles
Municipal Art Gallery, 1982.)
Below : Second, first floor plans
Cafam Museum, Los Angeles
Design Research Project, 1983
This is a proposal for a craft and
folk art museum located on Wilshire Boulevard opposite the
Los Angeles County Museum of Art (LACMA and the La Brea Tar
Pits.
Wilshire Boulevard is a typical city
corridor of LA in that it has a concentration of high-density
commercial buildings juxtaposed with low-density and. in many
cases, single-storey homes. Reacting to this. the basic concept
of the project was to generate an exciting, dense urban space
within the museum itself. The display areas are designed to
be diverse in both section and form. They are contained within
three towers placed in the central space, and are traversed
by circulation galleries which refer to both grid-geometries
of the context. The architectural expression of the museum
responds to the immediate context and communicates the public
nature of the building.
Below : Sketch axonometric developmental studies of main facade, upper gallery, lower gallery, cross section.
UCSB Art Museum Santa Barbara, California
Competition Project, 1983
The University of
California, Santa Barbara (UCSB) and the National Endowment for the
Arts jointly sponsored a competition for the design of a new university
art museum. The existing museum is an integral part of UCSB's academic
programme and at the same time one of the most publicly visible institutions
on campus, with an active schedule of exhibitions. symposia, lectures
and other events directed not just towards students but to the community
at large.The museum also encourages use of its programmes by other departments
within UCSB and the University of California system. The additional
spaces of the new museum were to provide more adequate accommodation
for existing programmes while broadening the possibilities for new ones.
UCSB is located about ten miles from downtown
Santa Barbara. The campus sits on an 815-acre promontory on the Pacific
seashore and is bordered on two sides by the ocean; the third side faces
the community of Isla Vista, the fourth looks across the Goleta Valley
to the Santa Ynez mountain range. The campus contains most of the 49
permanent buildings which house the university.
The new museum covers a total of 18,280 square feet, of which 8,800
are for galleries, 5,400 for services, 3,200 for museum programme research
facilities. and 880 for administration.
The complex is conceived as a single-level.
circular 'citadel' 240 feet in diameter. East-west and north-south axes
establish the primary and secondary entries and circulation zones, which
in turn provide north-east and south-east quarters for the principal
gallery spaces The western half contains all gallery service and museum
programme research facilities in a crescent configuration. The primary
entrance is from the east. through a high linear lobby, which bisects
the galleries and focuses on an inner courtyard containing two pavilions,
one for administration, the other for the seminar/conference space.
All activity areas have been organised according
to their programmatic requirements and have been clearly articulated
both in plan and form. Expansion can take place within the established
circular plan without compromising the initial circular configuration.
In addition, the proposal allows all spaces to expand independently
and in stages to a maximum of 40 per cent, as requested by the programme.
It is possible to close or isolate the galleries without diminishing
the overall architectural environment, as the complex can be entered
through the north and south gates and circulation and all other activities can
take place independently. Special attention has been paid to the design
of the gallery spaces to ensure an intimate scale and ambience for viewing
art. The galleries have roof lights and natural light, which can be
eliminated when desired through the use of blinds.
In conclusion, the project concerns
itself with the issues of context, place, display, and above all,
with the belief that university buildings should be architecturally
exciting, didactic and information-oriented artefacts.
Architects : Panos Koulermos and Jay Nickels of Reibsamen, Nickels, Rex + Koulermos
Collaborator and modelmaker : AIek Zarifian
Photo : Tony Nagelmann
Below : Axonometric from north-east; Ground floor plan
Ca' Venier Dei Leoni, Venice
Design Research Project, 1983
This project for
the Venice home of the Guggenheim Collection was designed in 1983 and
exhibited at the 1985 Venice Biennale.
Three themes were investigated, all of
which retained the existing wall and integrated it into new architectural
and spatial concepts:
- an elevated square based on the typology of
a courtyard containing diverse towers
- a building as a water fountain with towers
rising above
- a city or villa in a garden, with the wall
'liberated' and given a new spatial role.
The last concept was further developed by organising
the towers within the compound in a manner that referred to the structure
and image of the city.
The materials used were reconstructed Istria
stone for the facing. and glass block for the 'light lanterns'. The
verticality of the lanterns was influenced by the lofty chimneys of
Venice. Above all. this project was inspired by Carpaccio's paintings.
Collaborator : Alek Zarifian, Bahram Badiyi
Model : AIek Zarifian
Photo : Tony Nagelmann
Below : Model view, site section, longitudinal section, site plan
Research Centre Of Crete and University Of Crete
Heraklion 1985-90
The siting and organisation
of the complex have been determined by its proximity to the first building
of the university and by its mediating role with regard to future expansion.
The first building, a prefabricated system-like
structure, addressed only the urgent space needs of the newly formed
university. No attempt was made to create a 'place' or even to anticipate
growth. This original nucleus will therefore play only a secondary role
vis-à-vis the Research Centre.
The new campus is situated on the outskirts
of the city of Heraklion, approximately one mile from the ancient palace
of Knossos. Although Knossos is not visible from the site, its presence
as a point of reference was established by combing three buildings in
a sequential manner along the axis that connects it with the Venetian
port and Athens.
The organisational concept evolved from the
need to create a 'civic place' in an otherwise physically disorganised
and visually chaotic environment. The strong formal resolution of the
complex is intended to set up the process of a more orderly urbanisation
not only of the nucleus of the university, but of the area as a whole.
The Research Centre can be read both as one
building and as a cluster of independent buildings with an urban-like
intensity. It represents a threshold to any future expansion on the
eastern boundary of the site.
The courtyard building has offices for professors
and researchers on two levels and laboratories in the basement. The
cluster-galleria building contains computer facilities on the ground
floor and administrative offices above. The rotunda building has seminar
and meeting rooms on the ground floor and a library above.
The Heraklion Museum has on display some tiny
plaques portraying 'Minoan residential fenestration'. This has been
reinterpreted and woven into the elevations of the courtyard building.
The formal aspects of the buildings refer to or synthesise Greek and
Italian paradigms of building types and materials. In many ways the organisation
of the complex evokes the memory of The Renaissance, which Greece never
had.
The complex was designed initially for the
Research Centre of Crete and completed by the University of Crete, now
part of FORTH (Foundation of Research and Technology. Hellas). The project
was undertaken in association with the Technical Office of the University
of Crete.
Collaborators : Alek Zarifian. A Lukaitou.
Model : William Lippens
Below : Axonometric
Science Complex, University of Crete
Heraklion, 1986
This complex, together
with the University Hospital and School of Medicine, will constitute
the core of the new campus of the University of Crete outside the city
of Heraklion. The site is typically Mediterranean in aspect and has
splendid views of Crete's major mountain range.
The first phase of the programme will provide
laboratories for Biology, Physics and Chemistry in two square buildings.
The second phase will consist of long building with teaching labs and
administration. The buildings have been organised along two dissimilar
piazzas (avle) which are oriented towards the mountains and the sea.
The complex is entered through a gate-like opening created by two back-to-back
lecture rooms located in the teaching block, at the point of intersection
of the two piazzas. The buildings are connected on the second level
by bridges, which in some cases combine with coffee lounges for the
teaching and administrative staff. The laboratories have been typologically
developed to reflect the nature of the research and above all,
to render the working environment as pleasant as possible. Construction
is of reinforced concrete throughout.
In their siting, spatial organization and elevations
expression, the buildings reinterpret the Greek classical and vernacular
traditions. The strong light of the Mediterranean has generated the
deep wall treatment of the facades, which are diversified according
to their orientation and location. Above all, a major concern has been
the creation of a 'public space' for the university community.
The project has been designed in association with the Technical Office of the University of Crete.
Collaborators : Giuseppe Filiputti, Mark Blake, Julian Reid, William Lo
Photos : Ch Louzidis assisted by E Panousi
Below : Main floor plan; Overall axonometric
West Hollywood City Hall
Competition Project, 1987
This competition project
is based on the idea that a City Hall should aspire to generate a sense
of place, create a pleasant working environment, end become a symbol
for the region. The centre is set along the north-south axis of the
site, perpendicular to the strong form of the Hollywood Hills, it provides
plazas at different levels, gardens, recreation areas, steps and ramps
with shops and studios below.
The offices of the City Hall are contained
within a rotunda building that rises above an elevated plaza. The Council
Chamber is expressed as a cube over the atrium of the rotunda. On the
roof is a open-air amphitheatre for Council and community meetings.
These places, spaces and forms, with their cross-cultural references
- American, European, Mexican and Central American -are intended to
create a diverse and pleasant experience; to act as a catalyst in an
area in great need of such public interventions. The building is conceived
in reinforced concrete throughout. The rotunda walls are a combination
of marble panels and glass, while the plazas and podium walls are clad
primarily in stone and marble.
Collaborator : Maria Warner.
Model : AIek Zarifian.
Photo : Tony Naglemann
Below : Model view, axonometric, main floor plan, longitudinal section
Nursery School, Los Angeles
Design Research Project, 1987-88
Nursery schools
are often based on schools for older children or even adults, an approach
that seems to us both inappropriate and insensitive. For this reason,
our proposal puts forward an alternative idea that tries to address
the behavioural needs of young children. The overall concept is predicated
on the idea of a mini-city within a perimeter perforated wall-an elemental
spatial concept that establishes an easily identifiable, safe 'territory'
for the children.
The buildings within are analogous but diversified:
an assembly of towers and a long building. Movement between the different
levels is facilitated by ramps, and the second level of the towers is
connected by bridges to the perimeter wall allowing the children to
view the 'outside world' from a privileged position.
The roofs of the three towers address the natural
elements: wind, sky and sun. The wind tower has a metal cube case containing
two vertically pivoted circular planes which intersect at 90 degrees
and rotate with the wind like a giant mobile. The metal roof of the
second cylinder opens like the wings of a bird to give views of the
sky and let the sun in. The third has a glass roof through which the
children can see a sundial showing the movement of the sun and the passage
of time.
Collaborator : Douglas Sung.
Model : Douglas Sung, John Cheng (John-Tong)
Photo : Tony Naglemann
Computer drawing : Marcella Aquilar
Below : Cross section, longitudinal section, first floor plan
Foundation of Research and Technology, Hellas
(Forth), Heraklion 1987-94
This is the main
building of the new FORTH campus and Science and Technology Park. It
is situated outside the Heraklion, adjacent to the new campus of the
University of Crete.
The Foundation was established ten years ago
under the name of 'Research Centre of Crete'. It was then a research
wing operating in close association with the university (most of its
founding members are on the Faculty). In subsequent years it has acquired
a national and international stature, which is now reflected in its
expanded role and change of name, to FORTH. The Foundation comprises
seven institutes; four are accommodated in this complex in Heraklion,
the remaining three in Rethymno, Patra and Thessaloniki. The centre
is the first of its kind in Greece, and its construction has been partly
financed by the Mediterranean programmes of the European Community.
The natural landscape and splendid views of
the mountains and the Mediterranean have contributed to the genesis
of the concept. As with the other campus buildings designed by the architects,
a conscious attempt has been made to establish a strong relationship
with the place (topos). Consequently, the four buildings are organised
along a street galleria (dromosstoa}. They are, in succession, the institutes
of Molecular Bioloy and Biotechnology; Electronic Structures and laser
Technology; Computer Science; and Computational Mathematics.
The juxtaposition of diverse forms seeks to
evoke the memory of buildings, spaces and images from the classical
and vernacular architecture of Greece and the Mediterranean.
Three of the four buildings are on the same
level as the galleria: the fourth is lowered in keeping with the natural
slope of the site so that its roof becomes a large terrace, furnished
with an open theatre and pergola. The galleria, 75 metres long and 15
metres high. lies on axis with the mountain range. It is the major circulation
and social space of the project - an urban 'connector' structuring a
complex based on the idea of a 'citadel-agora' which celebrates, as
in ancient Greece, the unity of nature and man, space and horizon.
The structure is in reinforced concrete throughout.
Walls are of concrete and clay blocks with aluminium windows and glass
blocks. Floors are covered in marble in the public spaces and special
vinyl in the laboratories.
The protect was designed in 1987 and completed
in December 1993. It was undertaken in association with the Technical
Office of the Ministry of Industry, Research and Technology and the
technical staff of FORTH.
Photos : Ch Louzidis assisted by E Panousi
Below : Axonometric
'Eloise' Glasnost Tower
Milan, 1989
This was a temporary structure designed
for Mondatori Publishing Company to commemorate President
Gorbachev's visit to Milan on the 12th of January 1989, a
pavilion set up on the Cathedral Square to sell books dealing
with Russia's political, economic and cultural life.
The structure celebrated the work
of the Russian Constructivists of the 1920's, principally
Tatlin and the Vesnin brothers. It formed a tower rising 12m
above a 9m x 9m x 3m base. The Three aluminium panels contained
within the tower rotated with the wind, reflecting constantly
changing images from the surrounding context, including the
cathedral.
Architects : Panos Koulermos, Gaetano Lisciandra
Collaborator : Paola Rendini
Graphic design : Gigi Romeo
Conference and Community Center, La Jolla , California
Design Research Project, 1988-93
The topic of this
project has fascinated Koulermos for a number of years- it is linked
to the design of the Salk Institute, the collaboration between Louis
Kahn and Luis Barragan. And the desire to create architecture with spirituality
in this part of the world Koulermos set it as a studio project during
his visiting professorship at Columbia University in 1988 and began
to work in the area proposed by Kahn. The programme, however, is basically
invented and quite different from that of the original design.
The relationship of architecture to the horizon
and landscape has been a great design interest for Koulermos, who feels
the strong bond that links the buildings with the horizon - a bond experienced
in classical Greek architecture. Italian hill towns, the Greek Islands.
And Meso-American pyramids and temples.
The basic concept is that of a citadel with
a strong geometric plan, defining and being defined by diverse spaces
and forms. The predominant prismatic form is that of the cube which contains
the amphitheatre, offices, seminar rooms, and, on the top two floors,
guest rooms. The cube is bounded by a perimeter elevated walkway (passerelia)
and traversed, together with the library, by a circulation ramp which
is three-dimensionally expressed, echoing in its form the undulations
of the terrain.
Collaborator : John Cheng (John Tong)
Presentation Drawings : John Cheng and Alvin Wong
Model : Alvin Pastrana
Photos : Tony Nagelmann
Below : Model, site plan with proposed building left and Salk Institute right
Visitor Facilities, Alhambra, Granada
Competition Project, Spain 1989
This was a competition
design for new visitor facilities for the Alhambra. The major organising
idea was to create a large, open plaza of triangulated form adjacent
to the AIhambra and on axis with the Generalife Gardens. The edges of
the plaza were defined by raised terraces which concealed underground
parking. Its metaphysical aspects were generated in response to the
power and spirituality of the Sierra mountain landscape and the form
of the AIhambra. Additional facilities were placed in pavilions reminiscent
of medieval towers.
Architects : Antonio Velez Catrain, A Fernandez Alba. Panos Koulermos
Collaborators : Margarita Gardelus, Bruce Fairbanks, Tyier Engel
Below : Site model; Preliminary sketches
Forth Micro-Electronics and Clean Room Labs
Heraklion,1990
The building contains
laboratories and offices and is divided into two sections. Section A
is on three levels: basement, ground and first. Section B is on two
levels. basement and ground, and accommodates the clean room labs with
all the mechanical services on the roof. Construction is in reinforced
concrete throughout.
The project was undertaken in association
with the Technical Office of the Ministry of Industry, Research
and Technology and the technical staff of FORTH.
Collaborator : Julian Reid
Presentation Drawings : William Lo
Photos : Ch Louzidis assisted by E Panousi
Below : Axonometric, first floor plan, ground floor plan
Forth Research Offices
Heraklion, 1991
This building contains
facilities for theoretical, non-wet lab research and offices for the
Technology Park that is located on the same campus.
Working spaces are diversified both in plan
and form in order to create a more lively environment than is typically
found in commercial office buildings. Spatially, the unit relates to
the main building of the campus and forms, together with the micro-electronics
unit. the gateway of the east-west expansion of the institute. Access
to the building is expressed in three dimensions, in the form of a ramp/
colonnade that runs through the administration towers, linking them
with the Research Offices. This movement between the buildings continues
Le Corbusier's rationale for the Carpenter Centre in a freer yet geometric
organisational form. As at the Acropolis, Delphi, Lindos and the Greek
Island settlements, the expression of movement becomes a significant
element of the architectural and urban organisation.
The project was designed in association with
the Technical Office of the Ministry of Industry. Research and Technology
and the technical staff of FORTH.
Presentation Drawings : John Cheng (John-Tong)
Wood model : Don Dimster
Below : Axonometric, main floor plan
Greek Pavilion
Venice Biennale, 1991
The art pavilions for the Venice Biennale
express a festive presence-a panegyric iconography They are
intended to be both joyful and purposeful. After all, Venice
is a city of both fantasy and reality. Adopting forms that evoke
the memory of Greco-Venetian culture, they attempt to fuse Hellenic
and Venetian imagery.
The architects have recognised the circulation
path of the Biennale campus by providing an additional bridge over the
adjacent canal, and activated the site by developing a concept that
has spatial and physical relationship with the new bridge as well as
with the greater Venetian context. A belvedere/ theatre, rising above
the trees and facing the Lido (on axis with Athens), provides an additional
symbol of the Biennale.
It was proposed that the Biennale should
remove its fences and open its campus to the surrounding park, so that
its buildings might be used by Venetians and visitors throughout the
year. A constant link would be formed between the city and this place.
Three buildings were designed that are independent
but interrelated spatially and architecturally. Together, they comprise
a micro-urban scheme that is both internalised and externalized, providing
diverse galleries as well as outside spaces for the display of sculpture.
Building A is a long, labyrinthine gallery for paintings and drawings.
Five periscopes (12m high) are located along the path of the gallery
to provide a variety of unusual points of view, juxtaposing real and
unreel images of the Biennale complex and beyond. Building B has a
square gallery for sculpture and the display of architectural objects.
Natural
light filters into the space through a large opening to the sky and
six water cylinders/fountains located along the western edge of the
gallery facing the canal. Two electronically operated solar roof panels
control the climate. Building C is a Greco-Venetian tower and belvedere/theatre
in the sky. It contains three smaller galleries for paintings and drawings,
accessible through an adjacent circulation tower. The top of the building
is crowned by an open-air theatre propped up by wooden supports All
three towers are in concrete, faced with reconstructed Istria stone.
Collaborators : Mark Gangi, Julian Reid, Kostas Kostopoulos, Sortris Papadopoulos
Model : Mark Gangi, Julian Reid
Photos : Tony Nagelmann, Mark Gangi
Below : View, Section, Ground floor plan, Roof plan
Studio Day Care Centre
University Of Crete, Heraklion, 1991-93
Situated on the urban campus of the University
of Crete, this small building reflects the idea of a single-family
dwelling or an artist's studio. The ground floor accommodates
a small day care centre for the children of the university
teaching and administrative staff. The upper two levels contain
technical offices, organised spatially as a double-height
volume with a mezzanine. The project was designed in association
with the Technical Office of the University of Crete.
Below : Ground floor plan, axonometric, upper floor plan
Conference Center and Restaurant for FORTH
Second Project, 1993
The complex contains a major lecture hall
for 350 people, a number of seminar/meeting rooms, a restaurant,
coffee shop and open-air cinema. This new facility is in response
to the dynamic growth of FORTH over the years and its significant
role as a research institution both in Greece and world-wide.
The various facilities are contained within two buildings placed
alongside an open court (or platia) which affords panoramic
views of the mountain range. The court will be the main social
space of the complex, especially in the evenings, Alongside
this space, a major ramp connects all levels of the building
with the lecture hall and the rooftop cinema. The restaurant
and bar are situated in the second building and are provided
with terraces on both levels. The formal configuration and the
architecture of the central court refer to cyclic paradigms
and, at the same time, evoke the memory of early Modernist architecture
and painting (e.g. Corbu, Ozenfant, Nicholson).
The complex was designed in association
with the Technical Office of the Ministry of Industrial Research
and Technology and the technical staff of FORTH.)
Collaborators : William Lo, Fernando Olba Rallo
Models : William Lo
Below : Axonometrics, upper floor plan, ground floor plan
A House in Los Angeles
Los Angeles, 1998
Context: A very typical southern
California Los Angeleno area with standard 150' x 150' lots
visually extremely uninteresting except for the natural features
such as the topology and landscape.
Concept:
The house is conceived as three "pavilla" sequentially organized alternating
with patio areas and garden.
They attempt to establish a relationship to
the street, site and above all to the soft hills of the area that run
parallel to the axis of the house. The independence and formal expression
of these pavilia offers the opportunity to all the members of the family
to identify with their territory; they also generate both a sense of
privacy and community as found in an urban environment. Formally, the
is a further development of the residential tradition in Los Angeles,
in terms of its scale and relationship between the indoor and outdoor
spaces-additional references are made to other American house typologies
in terms of the spatial syntax of the volumes (sequential linear order).
Materials: Precast concrete blocks,
concrete and wood are the major materials of the house evoking the memory
of the southern California residential history. The roofs are of glue
laminated beams covered in aluminum sheathing.
Design collaborator : Chiuman Wong
Model and Photography: Chiuman Wong
Below : first and second floor plan; Model: View from the west; Sketches
12 houses for the Gods of Olympus
The research for the Houses
of the 12 Gods of Mount Olympus and, more precisely, those that
are represented on the eastern frieze of the Parthenon (work
of Phidias inspired by the 28th Homeric Hymn to Athena) started
in the later part of 1995, with the intention of investigating
the spatial organisation, form and expression of a house for
a god and, initially, that of Zeus. After a number of months
of contemplation, study and design, I have realised that conceptually
a house for a god should not have any relationship to human
organisational and functional typologies, morphology and scale.
Therefore, with these criteria and recognition of the complex
personality, behaviour and multiple faces or transfiguration
of the gods, I have tried with the help of God, and of the gods
...to interpret even partially, the character, behaviour and
disposition of the various gods, composing Platonic and other
polyhedral (solids) forms in space with allegorical references
and associations. In other words, the house expresses the personality
of the gods. Regarding "the space" in this case it
is represented by the cube - for all houses of indeterminate
dimensions and scale. The cube also symbolises the entity and
unity of the gods in the Cosmos. This work is totally antithetical
to the various representations of the gods and their space or
environment in painting and sculpture so far...A proposal for
a more abstract iconography.
12 Houses in The Hellenic World
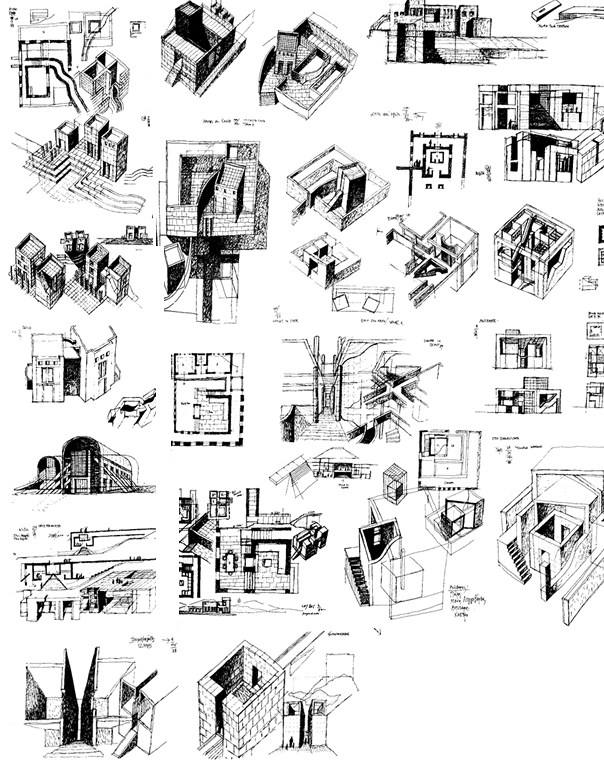
The design of these houses, located
in different areas of the Hellenic world, represents an extensive
investigation of the ways in which a contemporary house could
establish a relationship with a place (topos) and its history
without resorting to superficial stylistic imitations or to
pseudo-cultural references.
Koulermos' travels to the Greek Islands,
impressed upon him the way the numerous older buildings -the
small chapels, houses and monasteries - establish a physical
bond with the space surrounding them and with the greater natural
and human environment. In each case, 'style' has nothing to do
with these relationships. To understand better what makes these
buildings significant, he began a systematic research into the
design of the non-urban house. Primary interest lay in developing
concepts that drew their inspiration from a range of sources,
from urban to architectural typologies, from myths to poetry.
The houses emerged as buildings specific to an idea rather than
a function, all of them part of the land loved and respected
by Koulermos.
Four of the twelve houses were professional
commissions. The locations of the remaining eight were chosen
because of their historic background and diversity, and because
of the architect's familiarity with them for each house, was
selected a collaborating architect who worked on all stages
of the design. Most were ex-students, some were employed in
Koulermos' office.
It is unlikely that one would have the
opportunity as a professional to design twelve houses in this
highly selective manner. But as an architect and teacher Koulermos
considers this work a duty and a debt to a country that has
inspired him and so many other generations of architects.
House 1
Near Salmis, Cyprus
Cyprus has had one of the most complex
and multifaceted histories of all Hellenic nations. In designing
this house, the primary concerns were to allude to this historical
complexity and to provide a residence which was a combination
of home and workplace- much like some of the older farm-houses
on the island. To this end, the architects reinterpreted three
building typologies considered appropriate to the owner's lifestyle:
the stoa; the medieval or Byzantine house: and the traditional
Cypriot house (dihoro)- an evolution of the archetypal house
with a front portico and arches, which is itself perhaps an
adaptation of the stoa type. An attempt was made to synthesise
these three types into a harmonious cluster around an open courtyard.
The dihoro establishes a visual relationship with the coastline.
Its formal expression, with ramps leading to the roof, is reminiscent
of boats both ancient and modern. The six cylindrical skylights
over the living space and work space represent the six regions
of Cyprus and symbolise hope for the island's reunification.
Design collaborator : Maria Georgiou
House 2
Rhods
This house is predicated on the idea
of the urban street flanked on one side by row houses - a reference
to the elegant street of the Knights of Saint John in the historic
centre of the city of Rhodes. A tower form is organised in a
linear manner that relates both to the circulation gallery (street)
and the walled garden, another tradition of Rhodes. Here,
the garden is complemented by a two- storey loggia extending
along the full length of the house.
Design collaborator : Mark Dubney, Marc Blake.
Drawings and model : Mark Dubney
Below : Axonometric, First floor plan, ground floor plan
House 3
Rhods
he idea for this project is that of
a farmhouse on a country estate. Organised and volumetrically
expressed as a wall with an attached kitchen tower, it defines
an external patio-veranda similar to that of the traditional
houses of Sfakia, in which the courtyard (alvi) mediates the
various internal spaces. This arrangement ensures a strong relationship
between interior and exterior, while the external living spaces
acquire an almost ceremonial significance because of the amount
of time the family spends outdoors. The house pays homage to
the same views as House 3. The form of the roof echoes the silhouette of the surrounding hills.
Presentation drawings : Jose Iribarren
Model : Chiuman Wong
Below : Axonometric, ground floor plan
House 4
Crete B-Heraklion
This house outside Heraklion consists
of two interlocking components which recall both the archetypal
house and the classical temple - a juxtaposition of the sacred
and the profane.
Its spatial organisation and fabric were inspired by components
of the piano nobile of the Palace of Minos at Knossos. There
are spectacular views of Mount Psiloritis and the Mediterranean
Sea, especially from the roof terrace, which serves as an open-air
living room and sleeping porch for the hot summer nights.
Drawings : Jose Iribarren
Model : Chiuman Wong
Below : Axonometric, ground floor plan, first floor plan
House 5
Patmos
This house is sited on the south-west boundary of Chora, on axis with the monastery
of St John and the convent of the Evangelismos. A twin tower, it 'signals' the termination of the urban fragment of the town in this
direction, in the same spirit as the old windmills that still stand nearby. The plan and formal expression differ from the typical Chora house in order to establish a different kind of relationship with the surroundings and views.
Nevertheless, reference is made to the modularity of the buildings in Chora and to the undulations of the
bastion-like wall of the monastery. The Aegean in general is the main inspiration for this project.
The staircases are placed on the north edge of the house; the external stair to the roof terrace picks up the approach path and gives it ceremonial expression. The space in front of the house is to be landscaped in the form of a threshing floor - a reminder of the previous use of the land. Terraces rising like the tiers in an open theatre
lead from this level to the house.
Design collaborator and drawings : Douglas Sung
Model : Chiuman Wong
Below : Axonometric, ground floor plan
House 6
Antiparos
This is a large house combining living
and work areas. It is laid out on three levels as a highly
articulated volumetric village-like structure. These stereometric
shapes are inscribed within a rectangular prism-envelope defined
by the architrave-cornice, with both the external and internal
stairs weaving through the volumes and connecting the various
levels and spaces. Terraces exist at all levels, establishing
a strong relationship between the interior and exterior spaces
of the house. This open formal configuration evolved in deliberate
antithesis to the fortified district of the kastro of Antiparos:
it was nevertheless inspired by the strong geometry of the
citadel of Paros and the Monastery of Longovarda.
Design collaborator, drawings and model : Douglas Sung
Photo : Tony Nagelmann
Below : Axonometric, cutaway axonometric, ground floor plan, first floor plan
House 7
Hydra
The major sources of inspiration for the design of
this house were the walls on the island of Hydra and the neighbourhoods
clustered around its port. Gikas' paintings were also a generating
force. The house is essentially an undulating stone wall that
penetrates an enclosure inscribed within a square. The wall
divides the living areas from the bedrooms, which are located
on another level and are expressed as independent pavilions
related both to each other and to the overall concept. The
roofs are designed to resemble the hulls of boats. The formal
expression and fenestration of the bedrooms reinterpret the
house facades of Hydra, in contrast to the more contemporary
look of the living spaces.
Design collaborator and drawings : AIek Zarifian
Model : B Bambakian
Below : Planometric; ground floor plan, site plan
House 8
Avlida
This is a large villa complex incorporating
living areas, a theatre school and studios. The recollection
of Euripides' lphigenia was the inspirational force for its
design. Here, the spaces, section and form symbolise procession,
performance, attendance and drama. Organised on three levels
and fronting the Mediterranean Sea. the house is approached
from the level of the roof terrace, which is conceived as a
piazza extending to the sea. The circular glass block lanterns
which bring in natural light can be perceived as temple columns
standing upright against the sky, connecting man with heaven.
The path that leads to the spaces below is given formal significance,
as it traverses the truncated, stepped cone which is both a
stair and a stage, evoking the memory of the sacrificial altar.
The path links the two sections of the house: the residence
and the studios. The openness of the central part, with its
stepped, partially roofed theatre, gives rise to the impression
of immediate contact with the sea and the breeze.
Design collaborator and drawings : William Lo
Model photo : Tony Nagelmann
Below : Axonometrics, Longitudinal section, cross section, first floor plan, ground floor plan
House 9
Skyros
The design of this house provided an opportunity
to work with a concept inspired by Le Corbusier, who was himself
inspired by the architecture of Skyros, in particular the traditional
cellular houses with their characteristic mezzanines at the
rear of the living area. Perhaps this project repatriates the
original idea.
The spaces of the house are arranged in four
connected towers which are reminiscent in section and plan of
the Maison Citrohan and Maison des Artisans. This represents
an attempt to synthesise a plan-libre inscribed within a volume-form
concept which is analogous in its dimensions to the houses of
the island.
Drawings : Steven Ip, Josephine Cheung, Wing Wong, Anthony Cheung
Below : Axonometrics from the front and rear, Longitudinal section, cross section, second, first and ground floor plans
House 10
Cassandra, Chalkidiki
This house is located on the Cassandra
peninsula of northern Greece, which forms one of the three fingers
of Chalkidiki, alongside Sithonia and Mount Athos. Placed on
a hill 500 metres from the sea, the house commands spectacular
panoramic views.It is conceived as a cluster of towers, drawing
inspiration from the presence of Greek medieval towerhouses
in the landscape; it also evokes the memory of the celebrated
dovecotes found on the peninsula, especially at Tinos. The living
areas are clustered on the ground level and communicate directly
with the terraces outside. The three identically proportioned
bed-sitting rooms on the upper level have all been equipped
with a toilet/shower and kitchenette to allow maximum user-freedom.
The device of the top cornice encapsulating a gable tiled roof
suggests the presence of an older house within a new one.
Drawings : Marc Blake
Model : B. Bambakian
Below : Axonometric, ground floor plan
House 11
Alexandroupolis
According to myth, the entrance to the Black
Sea was once blocked by the Symplegades or Cyanean rocks, which
flanked the mouth of the Bosporus and crushed everything that
sought to pass through them. But Jason and the Argonauts, with
the help of Hera, finally beat the formidable rocks and forced
them to stay forever open. This myth and the closeness, here,
of Greece to Turkey, of Europe to Asia, are reflected in the
organisation and iconography of the house as well as in the
duality of its facade.
The house is approached by a path that zigzags
its way under two frontal towers - a depiction of the two rocks-
leading to a grand stairway in the narrow slot between the two
building blocks. The stair ascends to the entrance portico,
which is flanked by waterfalls. Beyond the portico, the house
is arranged around a courtyard which leads to a rear patio and
garden. The two main towers accommodate the two-level master
suite, the study/library and guest room.
The architecture of the northern region of
Greece and of the monasteries of Mount Athos was a significant
influence in the design, as were such archetypal residential
types as the Megaron and vernacular houses.
Design collaborator, drawings and model : Anthony Cheung
Below : Axonometric, ground floor plan, longitudinal section
House 12
Ithaca
The extensive travels of Odysseus before
he reached his homeland have found expression in this house
design, which evokes the memory of an ancient boat. The house,
within its external protective shell, is laid out on three levels,
with the living rooms occupying the top floor under the vaulted
ceiling. The space between the house and the external skin is
used for circulation at the different levels. Built entirely
of wood, the house is given additional structural stability
by the provision of lateral buttressing.
Design collaborator and drawings : Mark Dubney
Model : Ruben Torres, Mark Lieb
Photo : Tony Nagelmann
Below : Cross section, sectional axonometric, side elevation, ground floor plan
➤

